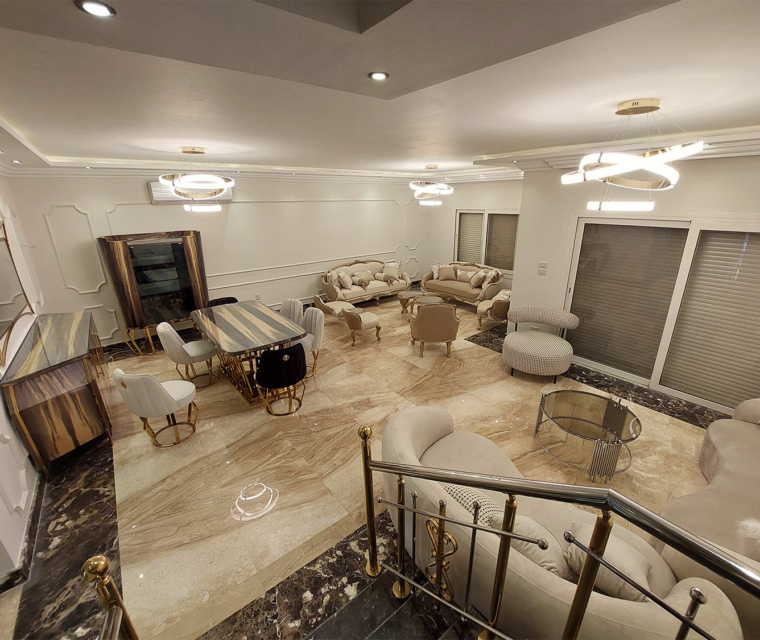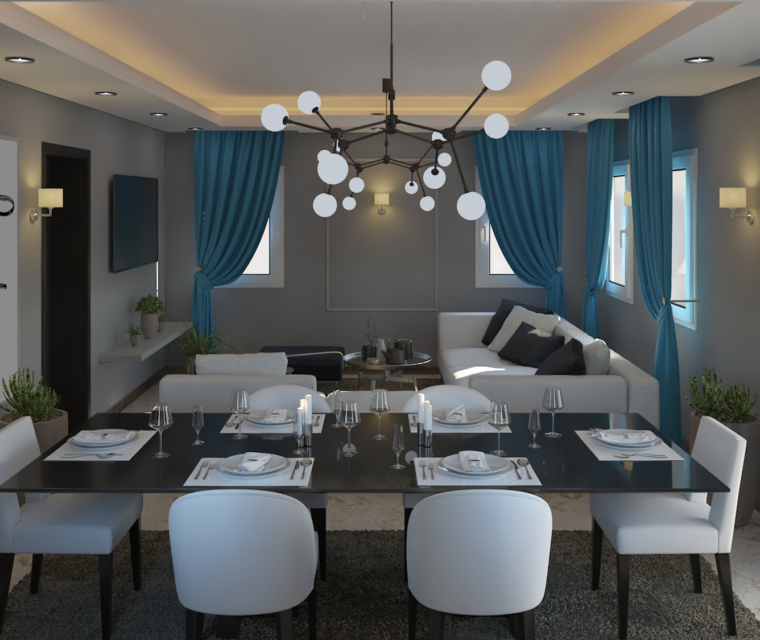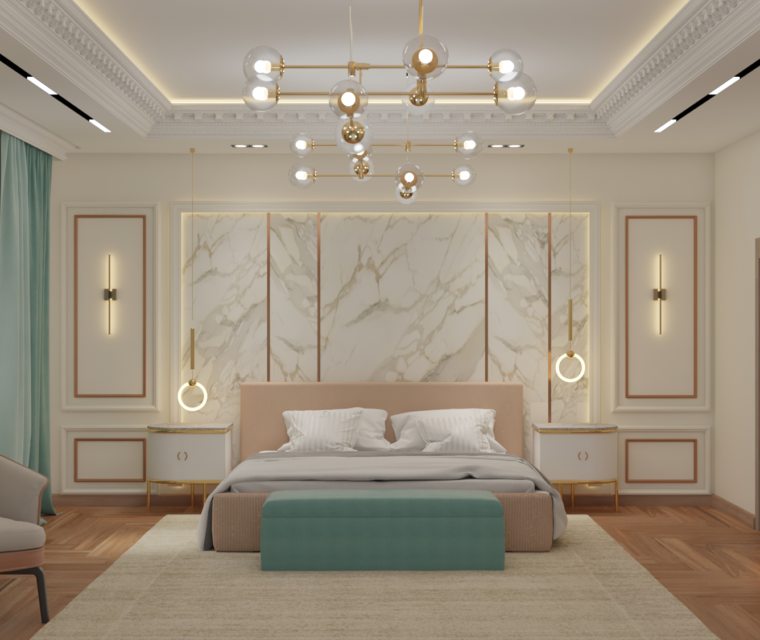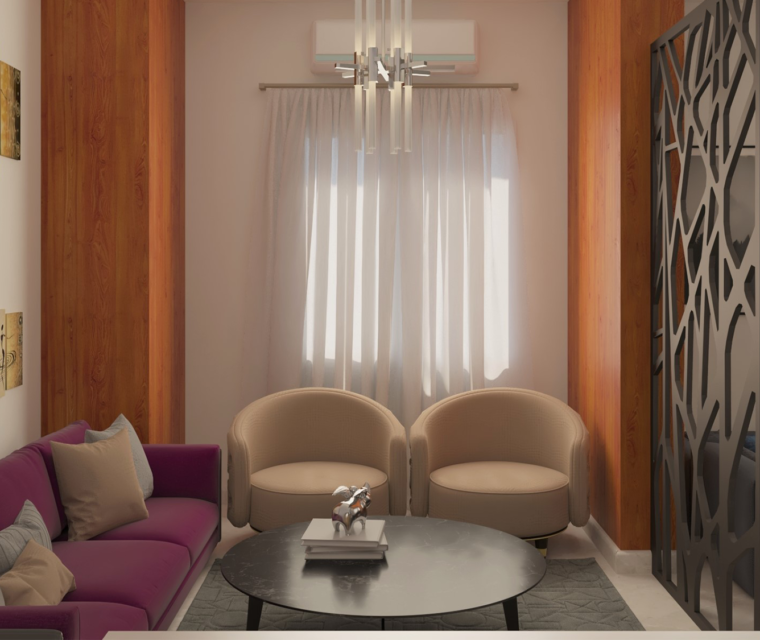Apartment in Mivida Interior Design

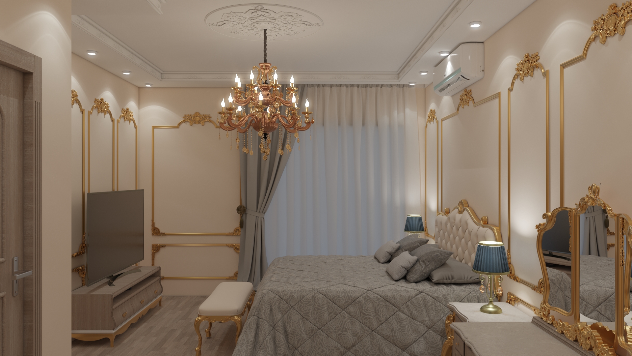

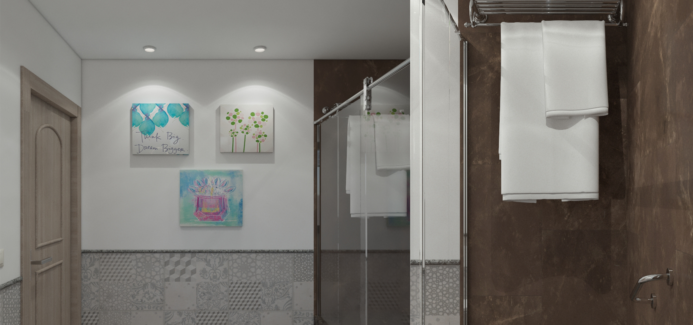
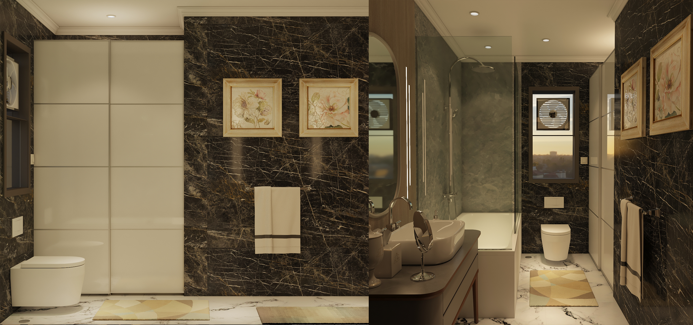

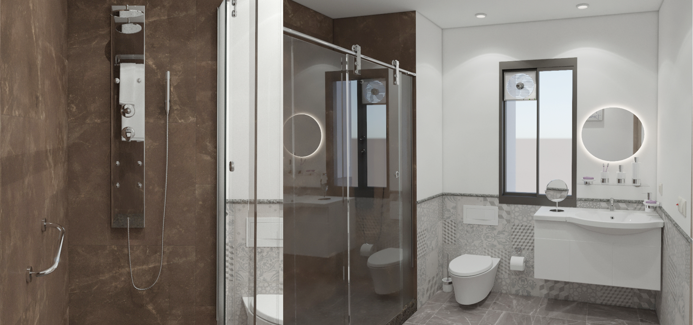
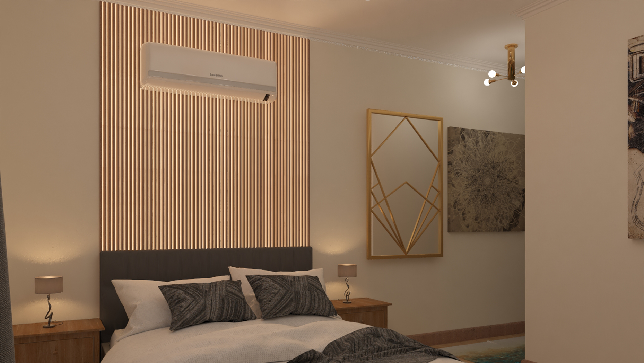
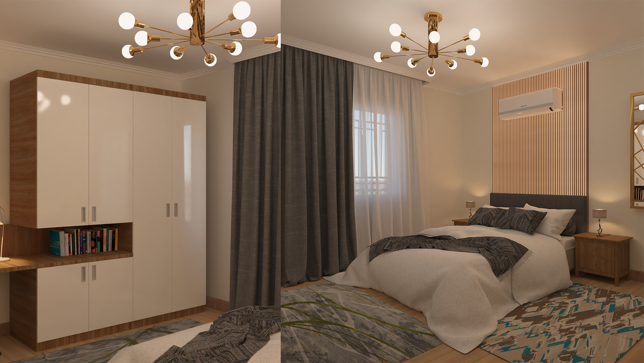
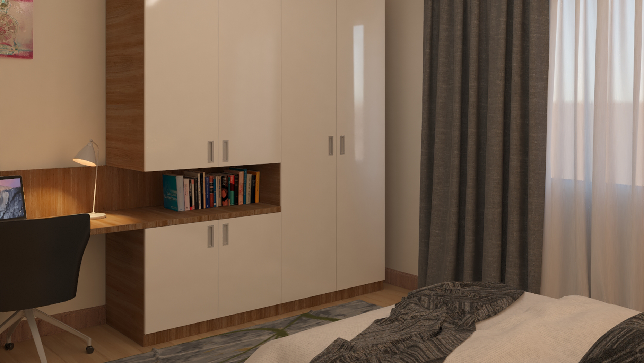

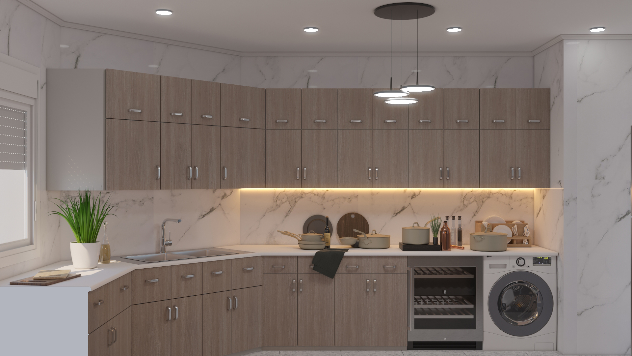
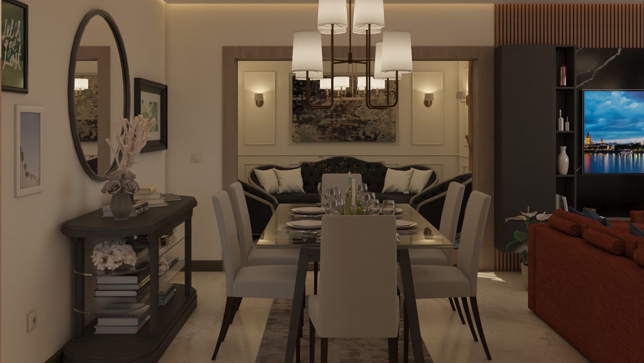
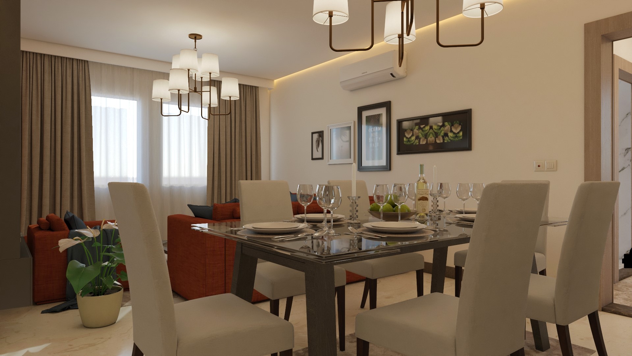
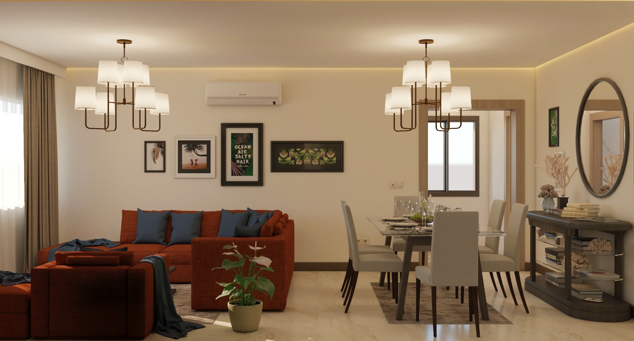
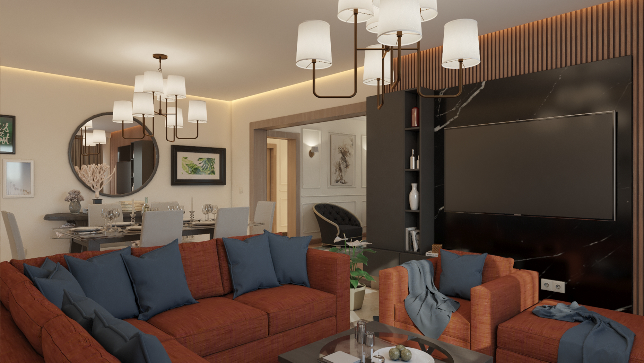
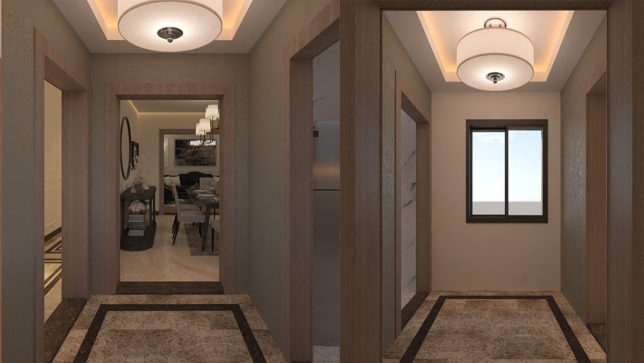
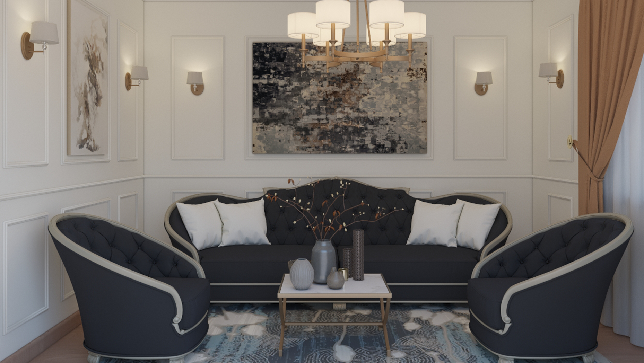
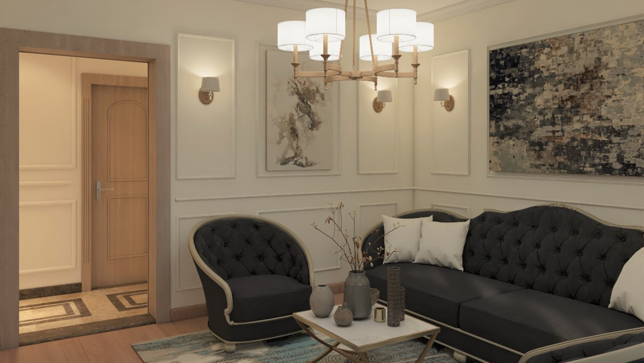
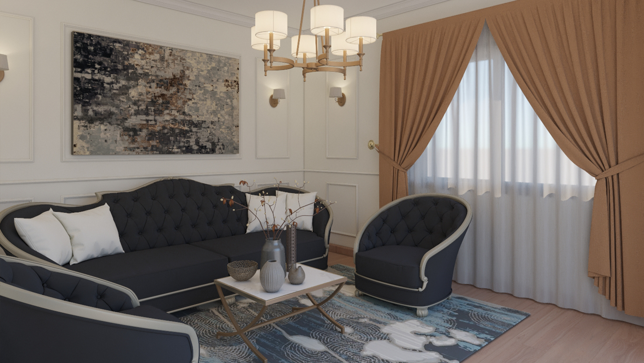




















This apartment features clean lines, a neutral color palette, and functional spaces inspired by Scandinavian design principles. Emphasis is placed on natural light, simplicity, and space efficiency.
- Technical Specs:
- Flooring: Light oak engineered wood flooring throughout, providing warmth and durability.
- Windows: Double-glazed windows with thermal break frames, maximizing insulation and energy efficiency.
- Storage: Built-in shelving and wardrobes to maximize storage in compact spaces.
- Kitchen: Simple yet elegant with white cabinetry, soft-close drawers, and concrete countertops. High-efficiency appliances are seamlessly integrated.
- Lighting: LED strip lighting under cabinets and overhead fixtures, with dimmable features for added ambiance.
- HVAC: Energy-efficient underfloor heating system, with natural ventilation encouraged by open layouts and window positioning.
Living Area:
- Light oak engineered wood flooring throughout for a warm, natural look.
- Built-in storage and shelving to maintain a clutter-free environment.
- Neutral color palette with natural light maximized by large double-glazed windows.
Kitchen:
- White minimalist cabinetry with soft-close drawers.
- Concrete countertops paired with energy-efficient stainless-steel appliances.
- Integrated LED strip lighting beneath the upper cabinets.
Bathroom:
- Frameless glass shower, simple wall-mounted sink, and concealed storage.
- Porcelain tiles in a soft, neutral tone.
Energy Efficiency:
- Underfloor heating system throughout, with energy-saving thermostats.
HVAC:
- Ventilation system optimized for natural air circulation, minimizing energy consumption.
Client:
Apartment
Work:
Interior design & build
Date:
Oct 2023



